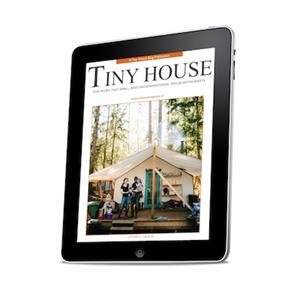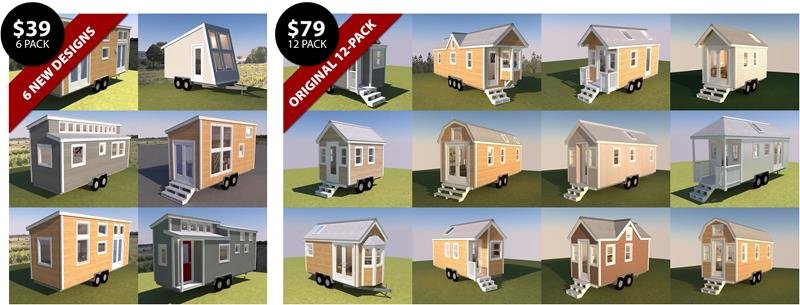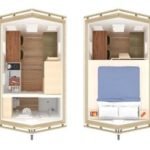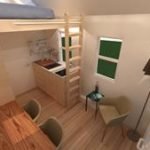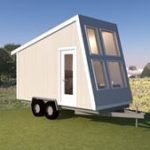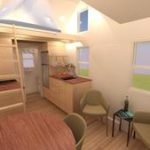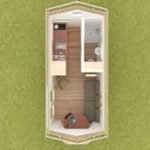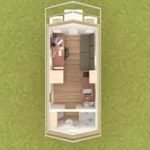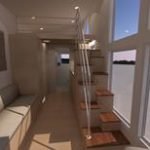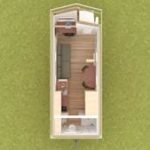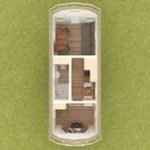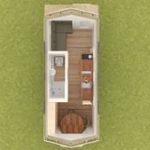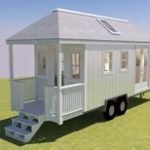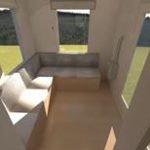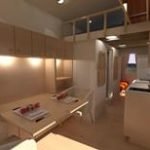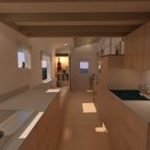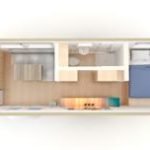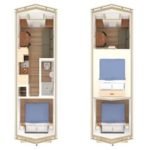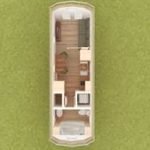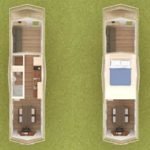18 Tiny House Plans That Have Been Updated
Tiny House Designs company has just announced that they’ve updated 18 of their tiny house plans and designs. As a result, there are new and improved images and information on their website.
Coming soon: walk-through videos of the designs.
Their house plans range in size from 14-foot to 28-foot.
Many of them have shed roofs. Shed roofs are easier to build and they provide more headroom in the loft areas.
Check out the updated designs by clicking the links below:
Philo 12

A single room with a bathroom at one end and a loft above.
Manchester 14

10/12 roof, two skylights, 96 square feet, a sleeping loft, a bathroom, a kitchen, and a simple living space. It’s total length is 14-feet.
Anchor Bay 16 (link coming soon)

A large sloped roof with skylights. It’s 110 square feet with a sleeping loft, a bathroom, a small kitchen, and an open living space. The total length is 16-feet.
Albion 16

A cross gable 10/12 roof, a sleeping loft, a bathroom, a kitchen, and a small living space. It’s total length is 16-feet.
Cleone 16

French doors on one side, a 10/12 gable roof, two skylights, 110 square feet, a sleeping loft, a bathroom, a kitchen, and bay window off the living space. It’s total length is 16-feet.
Calpella 16

10/12 gable roof, four skylights, 110 square feet, a sleeping loft, a bathroom, a kitchen, and a bay window off the living space. It’s total length is 16-feet but it’s built on an 18-foot trailer to accommodate the porch.
Navarro 20

A huge amount of light inside the home with the big windows. It has a 3/12 shed roof that provides more space in the loft. 140 square feet, a sleeping loft, a bathroom, a kitchen, large windows and french doors off the living space. It’s total length is 20-feet.
Caspar 20

140 square feet, a sleeping loft, a front alcove, a bathroom, and a kitchen. The main living space is one large room with the bathroom at the far end. It’s total length is 20-feet.
Covelo 20

A gambrel roof, 140 square feet, a front room that’s separate from the kitchen and back room. The bathroom is off the kitchen in the center of the house. The loft is above the kitchen and bath and open to the back room. It’s total length is 20-feet.
Talmage 20

10/12 gable roof and two shed dormers provide more headroom in the loft. It is 140 square feet with a front room and back room that are open to a central kitchen. The bathroom is off the kitchen. The loft is above the kitchen and the bath is accessed from the back room. Its total length is 20-feet.
Boonville 24

10/12 hip roof and a deep front porch. It is 169 square feet with a large open main living space that includes a kitchen, a bathroom at the far end of the house, a loft above the kitchen, and a bathroom. Its total length is 24-feet.
Leggett 24

3/12 shed roof and french doors on the side. It is 169 square feet with a separate bedroom on the lower level that is separated from the main living space by the kitchen and bathroom. An additional sleeping loft is above the kitchen. The bath is accessed from the main living room. Ttotal length is 24-feet.
Comptche 24

3/12 shed roof and two sets of french doors on the side. It has 169 square feet, two separate rooms on each end of the house separated by a kitchen and bathroom. An additional sleeping loft is above the kitchen and the bath is accessed from the main living room. Its total length is 24-feet.
Potter Valley 24

3/12 shed roof and a clerestory on one side. The front door is on the side on the house under a small porch. It is 169 square feet with one large main room that has a kitchen and bathroom. A sleeping loft is above the kitchen that is accessed from the main living room. Its total length is 24-feet.
Laytonville 24

3/12 shed roofs and a clerestory. The french doors are on the left side of the house. It has 169 square feet, a main room with a kitchen and a bedroom on the other end of the house. The bathroom separates the bedroom and main living room. Its total length is 24-feet.
Little River 24

Inset front door. 169 square feet. A main room with a kitchen and a bedroom. A bathroom is across from the kitchen. Above the kitchen and bath is a loft. Its total length is 24-feet.
Redwood Valley 24

A gambrel roof. It has 169 square feet, a main room with a kitchen and a full bathroom that includes a full 5-foot bathtub. Above the kitchen and bath are two lofts. One is accessed from the main living room and the other from a trap door space above the hall in front of the bathroom. Its total length is 24-feet.
Westport 28

10/12 cross gable roof. It has 198 square feet, a main room in the front of the house and a large back room accessed through the kitchen of via french doors. The bathroom and kitchen are in the center of the house. Above the kitchen and bath is the sleeping loft accessed via the back room. Its total length is 28-feet.
This company has consistently improved their tiny house designs, and how they are displayed on their website. They are worth checking out whether you are just starting your research or looking to buy a house design and plans.
http://affordablehousingdesigns.com/the-latest/updated-tiny-house-plans/ Joanne
